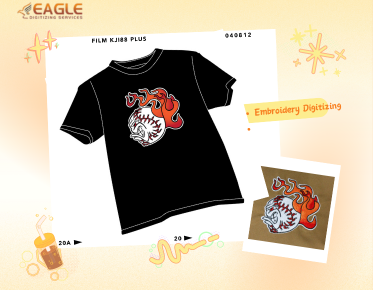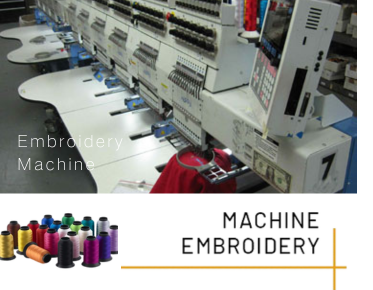Vector Digitizing Tips for Architectural and Interior Pros
In the world of architecture and interior design, precision is everything. From the smallest detail of a door hinge to the grand sweep of a building’s façade, every element must be meticulously planned and executed. Vector digitizing has emerged as a transformative tool in this field, allowing architects and designers to create, modify, and perfect their designs with unparalleled accuracy. This technique involves converting traditional drawings or sketches into digital vector graphics, which can be scaled, edited, and manipulated without losing any detail. In a profession where accuracy and scalability are crucial, vector digitizing is rapidly becoming indispensable.
Why Vector Digitizing is Revolutionizing Design Practices
Vector digitizing is revolutionizing design practices by providing a level of precision and flexibility that was previously unattainable. Unlike raster images, which are made up of pixels and can become blurred or distorted when resized, vector graphics are composed of paths defined by mathematical equations. This means they can be scaled to any size without losing clarity, making them ideal for architectural and interior design, where drawings often need to be presented in multiple formats and scales. Vector digitizing also allows for easy edits and modifications, enabling designers to experiment with different ideas and make adjustments quickly.
The Role of Vector Graphics in Architectural Drawings
Vector graphics play a crucial role in architectural drawings, providing a level of detail and precision that is essential for accurate design and construction. Whether it's a floor plan, an elevation, or a section, vector graphics allow architects to create detailed, accurate drawings that can be easily modified and scaled. This is particularly important in the early stages of a project when designs are still being developed and refined. Vector graphics make it easy to experiment with different ideas, make changes, and refine the design until it is perfect. This flexibility and precision are key to creating high-quality architectural drawings.
How Vector Digitizing Enhances Blueprint Quality
Blueprints are the foundation of any architectural project, and the quality of these documents is critical to the success of the project. Vector digitizing enhances blueprint quality by ensuring that every line, curve, and detail is represented accurately. Unlike traditional hand-drawn blueprints, which can be prone to errors and inconsistencies, vectorized blueprints are precise and consistent. This not only improves the quality of the blueprints but also makes them easier to read and interpret. Additionally, vector digitizing allows for easy modifications and updates, ensuring that the blueprints are always up-to-date and accurate.
Creating Scalable Floor Plans with Vector Art
Floor plans are a fundamental part of architectural design, providing a detailed layout of a building's interior spaces. Vector art is particularly well-suited for creating scalable floor plans, as it allows for precise, detailed drawings that can be easily modified and scaled to any size. This is important because floor plans often need to be presented in multiple formats and scales, from small-scale sketches to large-scale construction drawings. Vector graphics ensure that the floor plan remains clear and accurate, regardless of the scale. Additionally, vector-based floor plans can be easily edited and updated, allowing architects to make changes quickly and efficiently.
Vector-Based 3D Modeling for Interior Spaces
3D modeling is an increasingly important tool in interior design, allowing designers to create realistic, detailed representations of interior spaces. Vector-based 3D modeling offers several advantages over traditional 3D modeling techniques, including greater precision and scalability. Because vector graphics are based on mathematical equations, they can be manipulated with incredible accuracy, allowing designers to create detailed, accurate models of interior spaces. This is particularly important in interior design, where every detail, from the placement of furniture to the color of the walls, needs to be represented accurately. Vector-based 3D models can also be easily modified and updated, making them a flexible and powerful tool for interior designers.
How to Digitize Architectural Sketches into Vector Art
Digitizing architectural sketches into vector art involves converting traditional hand-drawn sketches into digital vector graphics. This process typically involves scanning the sketch into a digital format and then using vector graphic software to trace over the lines and shapes. The result is a precise, scalable digital version of the original sketch that can be easily edited and modified. This is particularly useful in architecture, where designs often start as rough sketches and then evolve into more detailed, precise drawings. By digitizing these sketches into vector art, architects can ensure that their designs are represented accurately and consistently throughout the design process.
The Importance of Detail in Vectorized Architectural Designs
Detail is critical in architectural design, where every element of the design needs to be represented accurately. Vectorized architectural designs excel in this area, allowing architects to create detailed, intricate drawings that can be easily scaled and modified. This level of detail is particularly important in architectural drawings, where even the smallest elements, such as door hinges or window frames, need to be represented accurately. Vector graphics allow architects to create highly detailed designs that are both precise and scalable, ensuring that every aspect of the design is represented accurately.
Vector Graphics in Furniture and Fixture Design
Vector graphics are also widely used in furniture and fixture design, allowing designers to create precise, detailed representations of their designs. Whether it's a chair, a table, or a light fixture, vector graphics allow designers to create accurate, scalable drawings that can be easily modified and updated. This is particularly important in furniture design, where precision is key to ensuring that the final product is both functional and aesthetically pleasing. Vector graphics also allow designers to experiment with different ideas and make changes quickly and easily, making them a powerful tool for furniture and fixture design.
Customizing Interior Elements with Vector Art
Customization is a key trend in interior design, with clients increasingly seeking unique, personalized elements for their spaces. Vector art offers a powerful tool for customizing interior elements, allowing designers to create bespoke designs that are tailored to the client's specific needs and preferences. Whether it's a custom wallpaper pattern, a unique piece of furniture, or a personalized logo, vector art allows designers to create precise, detailed designs that can be easily modified and scaled. This level of customization is particularly important in interior design, where every detail needs to be carefully considered and executed.
Vector Graphics for Landscape and Exterior Design
Vector graphics are not limited to interior design—they are also widely used in landscape and exterior design. Whether it's a garden layout, a building façade, or a landscape plan, vector graphics allow designers to create precise, scalable drawings that can be easily modified and updated. This is particularly important in landscape and exterior design, where the design needs to be represented accurately at multiple scales, from small-scale site plans to large-scale construction drawings. Vector graphics also allow designers to experiment with different ideas and make changes quickly and easily, making them a powerful tool for landscape and exterior design.
Optimizing Vector Files for Large-Scale Architectural Projects
Large-scale architectural projects present unique challenges, particularly when it comes to file size and complexity. Optimizing vector files for these projects involves ensuring that the files are as efficient as possible without sacrificing detail or accuracy. This typically involves simplifying complex designs, reducing the number of points and paths, and ensuring that the files are organized and easy to navigate. By optimizing vector files, architects can ensure that their designs are both precise and manageable, even on large-scale projects. This not only improves the efficiency of the design process but also ensures that the final product is accurate and high-quality.
Tools and Software for Vector Digitizing in Architecture
Several tools and software programs are available for vector digitizing in architecture, each offering unique features and benefits.
AutoCAD: The Go-To for Precision Vector Drawings
AutoCAD is the industry standard for precision vector drawings, offering a comprehensive set of tools for creating detailed, accurate architectural designs. Whether it's a floor plan, an elevation, or a 3D model, AutoCAD allows architects to create precise, scalable drawings that can be easily modified and updated. Its powerful features and flexibility make it the go-to choice for professional architects and designers.
SketchUp: Streamlining Interior Design with Vectors
SketchUp is another popular tool for vector digitizing, particularly in the field of interior design. Its intuitive interface and powerful features make it easy to create detailed, accurate models of interior spaces. SketchUp also offers a wide range of plugins and extensions, allowing designers to customize the software to their specific needs. Whether it's a 3D model of a room or a detailed floor plan, SketchUp offers a powerful tool for streamlining the interior design process.
Revit: Integrating Vector Graphics in Building Information Modeling (BIM)
Revit is a powerful tool for integrating vector graphics into Building Information Modeling (BIM). Its comprehensive set of features allows architects to create detailed, accurate models of buildings and structures, complete with all the necessary information for construction and maintenance. Revit's ability to integrate vector graphics into BIM makes it an essential tool for modern architectural design, ensuring that every aspect of the design is represented accurately and efficiently.
Illustrator and CorelDRAW: Vector Tools for Interior Designers
Illustrator and CorelDRAW are popular tools for creating vector graphics, offering a wide range of features for interior designers. Whether it's a custom wallpaper pattern, a unique piece of furniture, or a detailed floor plan, these tools allow designers to create precise, scalable designs that can be easily modified and updated. Their powerful features and flexibility make them essential tools for interior designers, allowing them to create high-quality, professional designs that meet the client's specific needs.
Best Practices for Effective Vector Digitizing
Effective vector digitizing involves more than just converting sketches into digital graphics. It requires careful planning, attention to detail, and a thorough understanding of the tools and software being used. Some best practices for effective vector digitizing include:
● Simplifying Complex Designs: Simplify complex designs by reducing the number of points and paths, making the file easier to manage and edit.
● Organizing Files: Organize vector files into layers and groups, making them easier to navigate and modify.
● Optimizing File Size: Optimize file size by removing unnecessary details and reducing the number of points and paths.
● Ensuring Accuracy: Ensure that all measurements and dimensions are accurate, especially when working with architectural designs.
Vector digitizing has had a profound impact on modern architecture and interior design, offering a level of precision and flexibility that was previously unattainable. Whether it's creating detailed floor plans, accurate 3D models, or scalable designs, vector digitizing allows architects and designers to achieve their vision with unmatched accuracy. As technology continues to evolve, the role of vector artwork digitizing in architecture and interior design will only become more important, ensuring that these professions continue to innovate and push the boundaries of what is possible.


.png)
